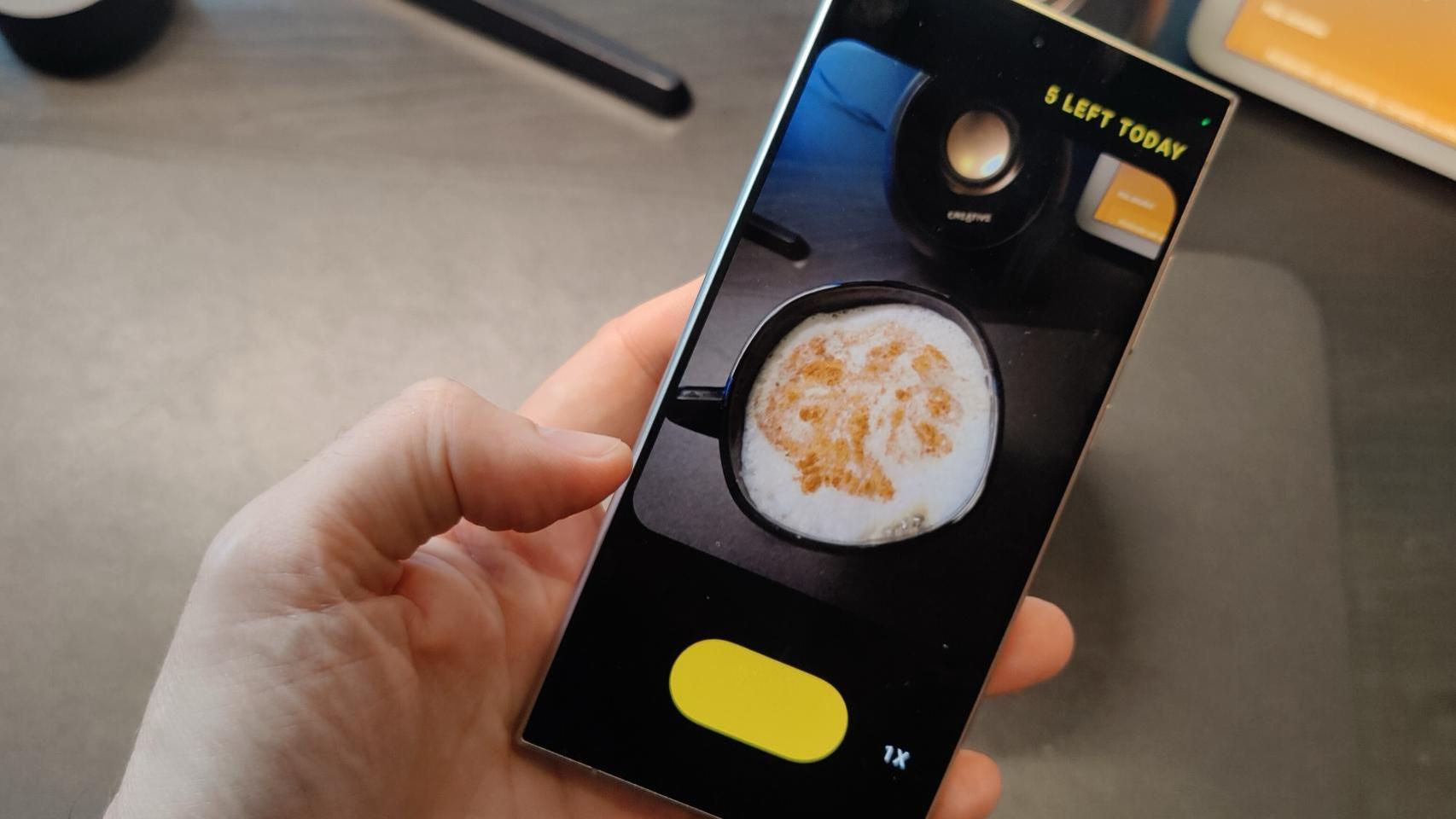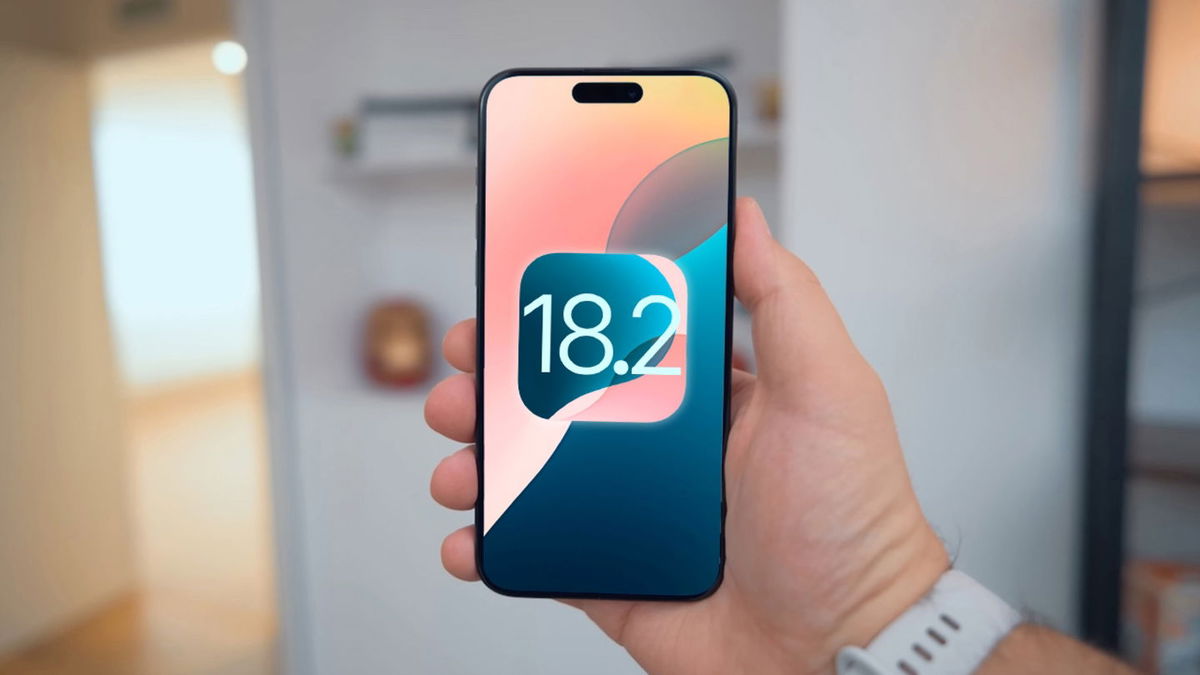That technology makes many activities easier for us is something we all know clearly. Just a few years ago, few carried a camera everywhere, now we all carry one in our pocket at all times. Even with everything, sometimes incremental evolution can blur the change represented by the same technology. This is certainly not the case with the new RoomPlan API.
What is the RoomPlan and what is it used for?
RoomPlan is a new API that Apple launched with iOS 16 that uses the LiDAR camera and scanner of our iPhone and iPad to create a 3D plan of the room we are in. When we say API, we mean that it is not an application in itself
Thanks to this API, any application can implement a space scan very easily. In the App Store we already have several such apps, but so far each of them has had to develop its own measurement mechanism. Now, with RoomPlan, applications will be able to focus on offering more around measurement, since the system takes care of it. Did someone say Apple Glasses?

Yes, okay, for common users this feature is primarily a curiosity, but for those of us who work in architecture, it changes, and a lot, the ease of starting an architectural project. Now, we can start a project in minutes instead of hours.
A real revolution in several sectors

Although the arrival of RoomPlan will set new rules of the game in the world of engineering, interior design and many others, I, as an architect, will speak about what I know best. . When we start an architectural project, the most common thing is that we talk about a reform, an extension and that, in many cases, Let’s work on an existing space.
Until a few years ago, this required carefully measuring the space, first with a tape measure, then with a laser, which was already easier, write down all the data, return to the office to clean it and start sketching a foreground. Well, nothing happens either, unless you’re with the client.
Apple’s new API for generating shots with just the iPhone’s camera is just awesome.
Did someone say glasses? pic.twitter.com/1lFSLwjL5I
– David Bernal Raspall (@david_br8) June 27, 2022
When you are with the client, the situation changes. Of course you can make a sketch to communicate the changes you are proposing, but that is very different. The RoomPlan API is here to revolutionize things. You go to a customer, they tell you the situation, you scan the part with your iPad in less than a minute, you transmit the information as a 3D model to your favorite CAD application (let’s call it AutoCAD or any other compatible with the USDZ format) and you change walls, size openings, rearrange furniture, add windows and show it to the client in 3D in minutes
Am I able to transmit the incredible change that this represents? Of course for a final project we will have to measure the same, of course we can’t allow any mistakes, but the ease of drawing something quickly is impressive. With the scan data and some measurement checks, you draw a plan very quickly and very visually. This may interest a few, but for those of us who are closely involved, we know that this little API marks a before and after.









